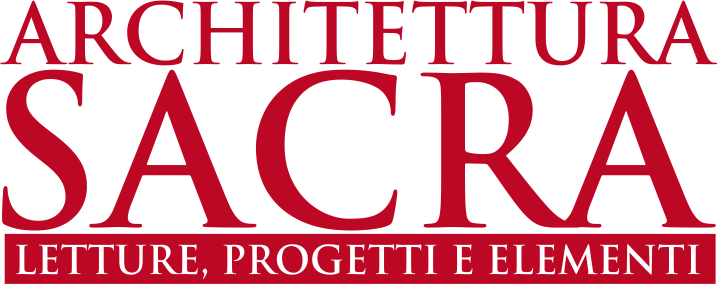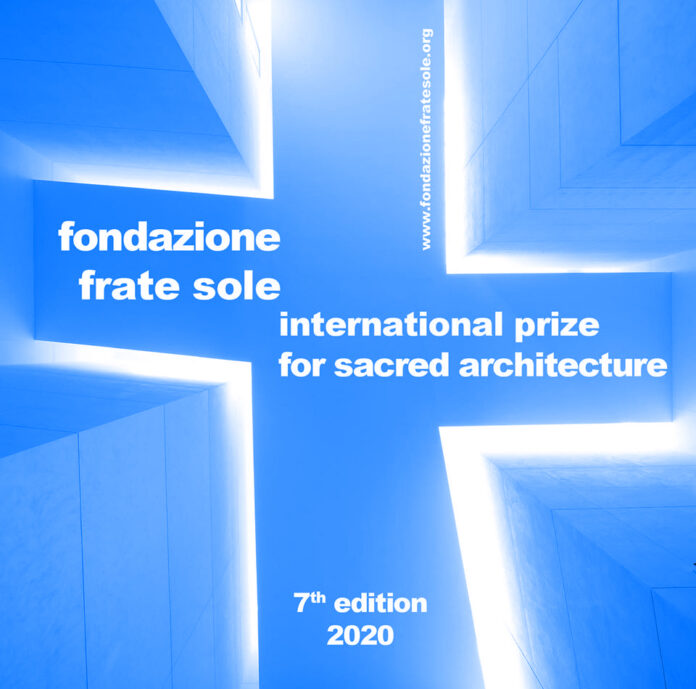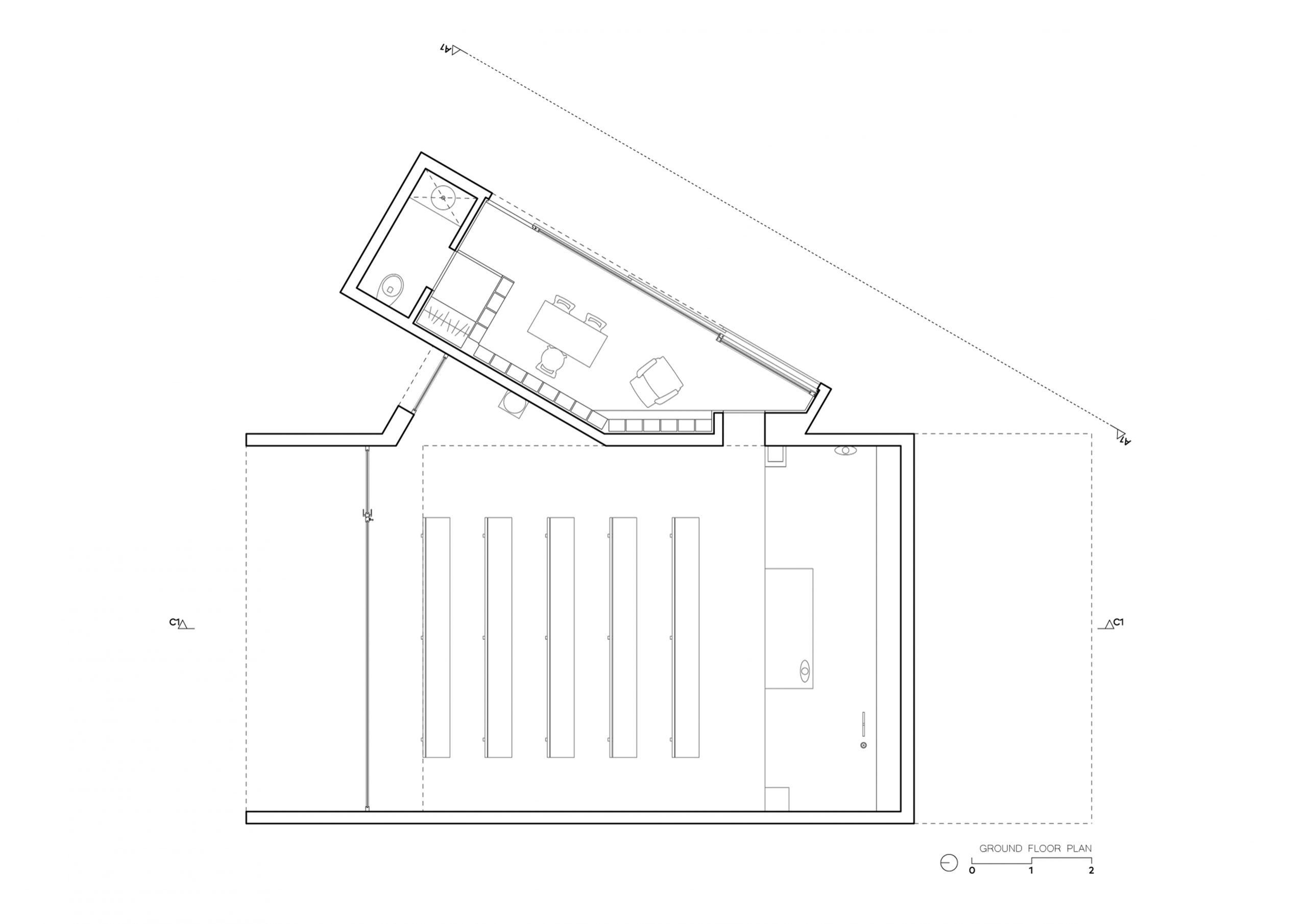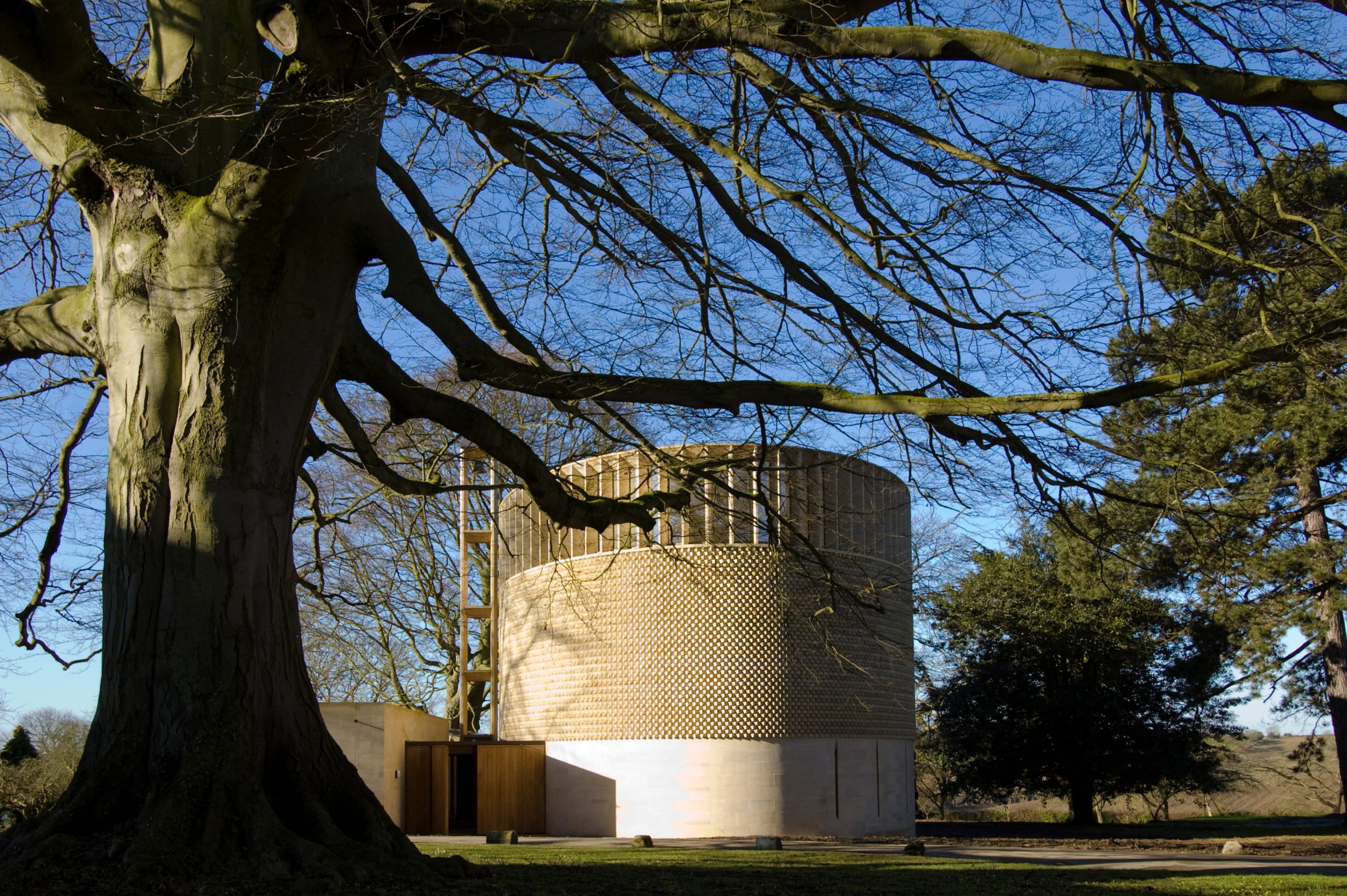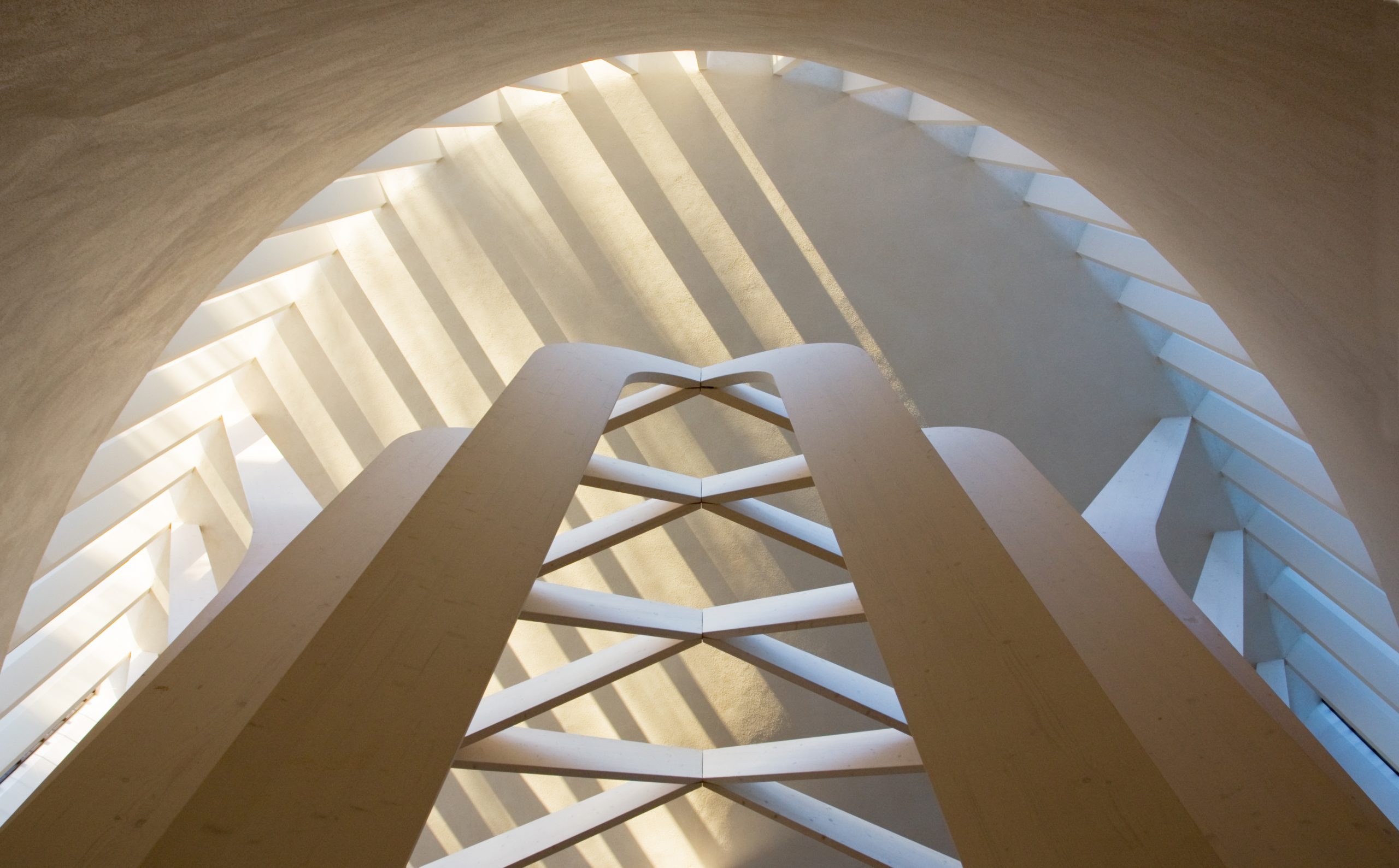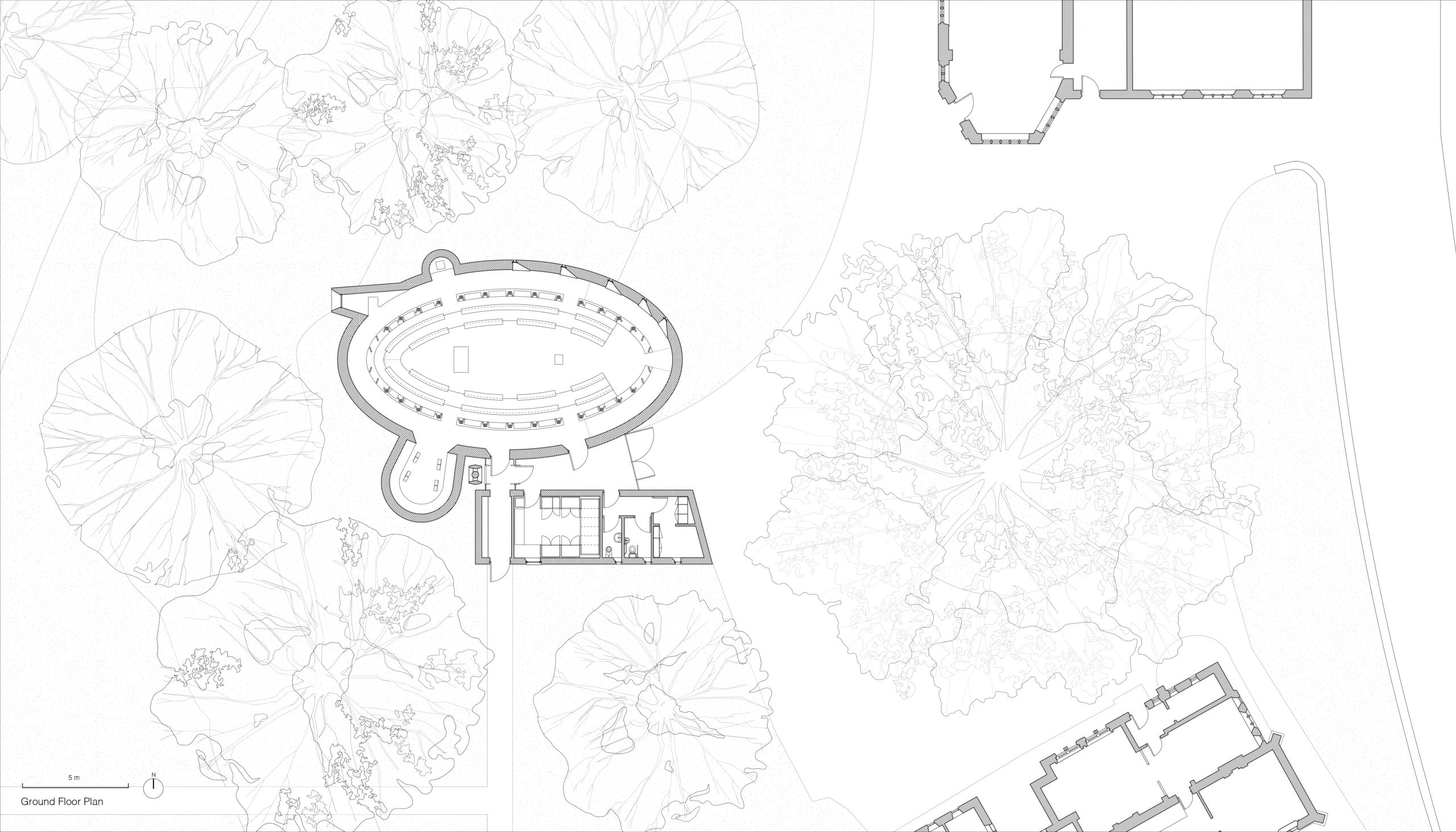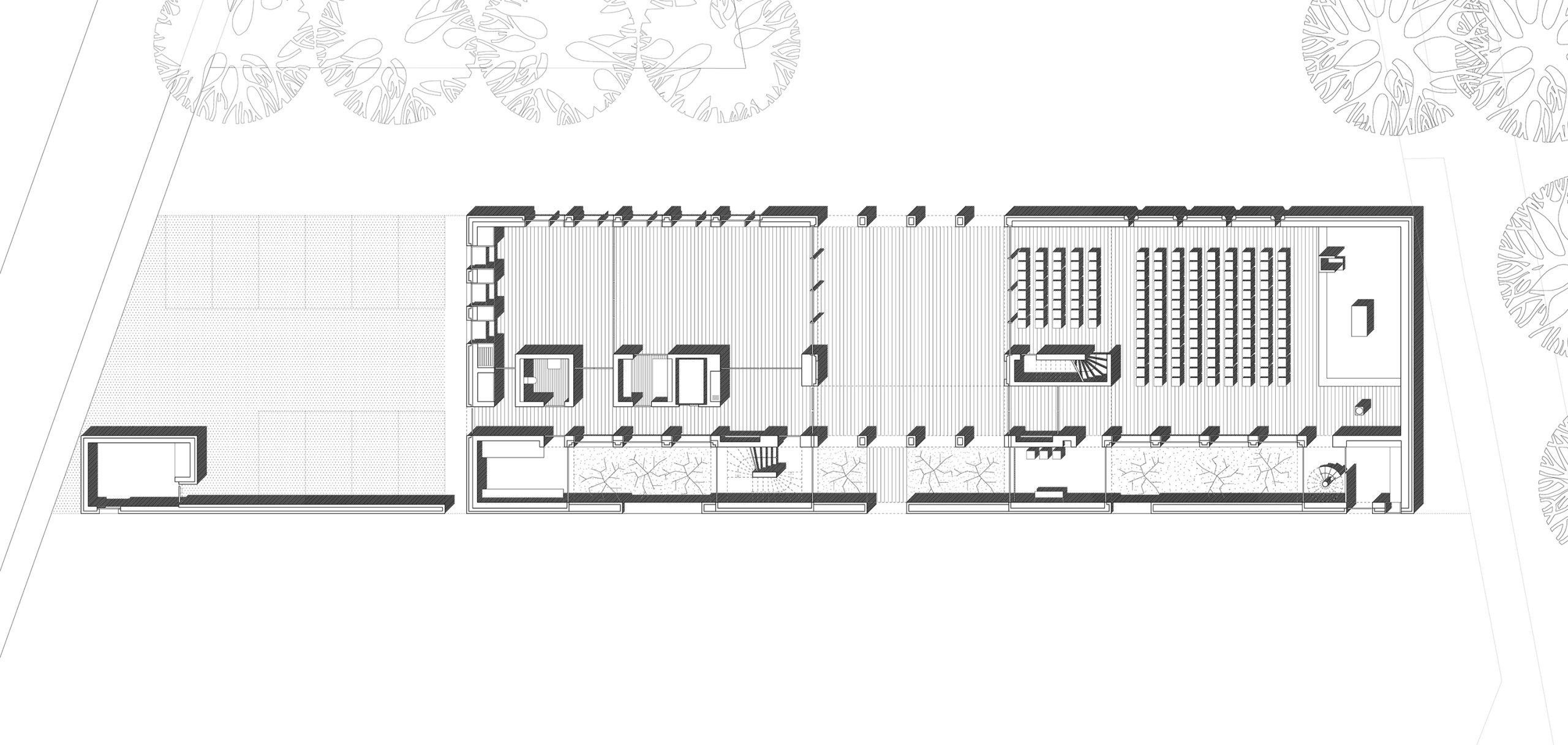Ci giunge, dal curatore della VII edizione del Premio Internazionale di Architettura Sacra “Frate Sole”, arch. Andrea Vaccari, la seguente comunicazione:
Hanno partecipato a questa VII edizione del Premio Internazionale di Architettura Sacra, 114 progetti di chiese o cappelle inviati da 33 paesi in tutto il mondo: è il numero più elevato di partecipazioni ottenuto finora per il Premio Internazionale di Architettura Sacra. L’Italia guida il gruppo con 21 studi di progettazione partecipanti; a seguire ci sono Germania e Spagna (14), Austria e Portogallo (7) e poi l’Ungheria, che partecipa per la prima volta con 5 studi di progettazione.
Il bando è stato preso in considerazione da altri 35 studi di progettazione che si sono registrati alla piattaforma internationalprize.fondazionefratesole.org ma non hanno concluso l’iscrizione.
La comunicazione del concorso, e l’invito a parteciparvi, è avvenuta contattando gli studi che hanno progettato cappelle e chiese in tutto il mondo negli ultimi 10 anni; sono quindi stati invitati personalmente a partecipare, inviando il bando nella loro lingua e, dove non possibile, in inglese.
La Giuria della prima fase di selezione è composta dai seguenti membri del Comitato Scientifico della Fondazione Frate Sole: don Valerio Pennasso, arch. Giorgio Della Longa, prof. Arch. Esteban Fernandez Cobian, arch. Caterina Parrello, prof. Walter Zahner, arch. Luigi Leoni. Tale Giuria ha individuato 10 progetti finalisti.
Tra questi 10 progetti sarà proclamato il Vincitore della VII edizione del Premio Internazionale di Architettura Sacra, dalla Giuria che entro la fine del luglio 2020 esamina gli edifici nella seconda fase. E questa seconda Giuria è composta dai Vincitori delle precedenti edizioni del Premio Internazionale di Architettura Sacra, tra cui Tadao Ando e Cristian Undurraga, assieme al Presidente della Fondazione Frate Sole, arch. Luigi Leoni.
–.–
Di seguito pubblichiamo, in ordine alfabetico, i dieci progetti selezionati per la fase finale del Premio:
ARCHINGEGNO
 Nome Studio:
Nome Studio:
CARLO FERRARI ALBERTO PONTIROLI / ARCHINGEGNO
Nazione Studio: Italia
Nome Progettista di riferimento: Carlo Ferrari
Sito/URL: http://www.archingegno.info
Committente: Parrocchia Borgonuovo, Verona
Nome opera realizzata: Chiesa Beata Vergine Maria
Localizzazione opera realizzata: Via Taormina, 24, 37138, Verona, Italia
Anno di completamento opera: 2018
Area opera realizzata (in mq): 980
Design Team:
Progetto arch. Carlo Ferrari e arch. Alberto Pontiroli, studio Archingegno
Collaboratori geom. Andrea Chelidonio, arch. Alessandro Martini, arch. Marco Rizzi
Direzione Lavori ing. Luigi Albertini
Opere iconografiche Giuliano Gaigher, Hermann Josef Runggaldier, Gabriella Furlani, Padre Tito Amodei con Sandro Sanna
Liturgista Don Franco Magnani
RUP arch. Ernesto Pisani
Progetto Strutture: ing. Giovanni Montresor, ing. Mattia Gaspari

Breve descrizione progetto:
La nuova chiesa fa pensare a rinnovate e più umane possibilità di vita urbana. Borgo
Nuovo è stato per decenni il quartiere problematico di Verona, con situazioni di grande
disagio e degrado. Oggi sta vivendo un processo di sviluppo; ci sono grandi condomini e
nuovi blocchi di edilizia popolare, ma soprattutto una comunità che trova nella nuova
chiesa con centro parrocchiale adeguati ambienti per il culto e le attività sociali ed
educative. La sfida era leggere l’anima di un luogo così particolare, creare un rifugio
spirituale, in sintonia con lo spirito autentico del quartiere e rispondere alla richiesta del
recupero di elementi – rosone, organo, campane, immagini sacre – della chiesa che c’era
prima, per dare alla nuova una prospettiva storica e alla comunità un riferimento
identitario. La pietra d’angolo è il campanile, ha forma semplice e sobria, con estetica
quasi monastica, posto nel luogo più importante del quartiere ad omaggiare Angelo
dall’Oca Bianca, artista filantropo e fondatore dello stesso quartiere realizzato negli anni
’30 per dare rifugio ai poveri della città, che si trova sepolto proprio di fronte. Dal
campanile si snoda il corpo dell’aula liturgica, volutamente alto, proporzionato alla nuova
urbanità, che culmina nel lucernario della zona presbiteriale. La facciata presenta quinte di
diversa profondità ad accompagnare il visitatore all’interno. Morbide superfici e il guscio
ligneo interno danno corpo ad un nucleo avvolgente sia in pianta che in alzato, impostato
su una pianta a campana in cui l’incurvamento della zona presbiteriale ne rallenta
l’impostazione longitudinale. Lo spazio è pensato, non solo per una visione estetica
statica, ma per un’azione dinamica conforme alla natura dell’evento salvifico celebrato
nella liturgia. La direzione sull’asse est-ovest – piazza/altare – e resa netta e riconoscibile
soprattutto in alzato, mentre sul piano e ibridata con l’asse opposto nord-sud, sul quale e
impostato il percorso che va dall’ingresso dal centro parrocchiale al fonte battesimale.
 La luce è utilizzata come materiale da costruzione, analogamente al cemento, alla pietra e al legno, creando un’atmosfera atemporale. La percezione interna è di uno spazio liturgico
La luce è utilizzata come materiale da costruzione, analogamente al cemento, alla pietra e al legno, creando un’atmosfera atemporale. La percezione interna è di uno spazio liturgico
continuo, il cui orientamento è dato dal diverso peso della luce nei vari ambienti, dove ogni
elemento – forme, materiali, colore, iconografia – è perfettamente integrato.
Crediti fotografici: Maurizio Marcato
ATELIER ŠTĚPÁN
 Nome Studio: ATELIER ŠTĚPÁN
Nome Studio: ATELIER ŠTĚPÁN
Nazione Studio: Czech Republic
Nome Progettista di riferimento: Marek Štěpán
Sito/URL: http://www.atelier-stepan.cz
Committente: Church Building Association in Sazovice
Nome opera realizzata: church-of-st-wenceslas
Localizzazione opera realizzata: Sazovice, 763 01, Czech republic
Anno di completamento opera: 2017
Area opera realizzata (in mq): 371
Design Team: Marek Štěpán, František Brychta, Jan Vodička, Vanda Štěpánová, Jan Martínek, Tomáš Jurák, Hana Myšková
Progetto Strutture: Pavel Hladík
Progetto Landscape: Romana Turečková
Breve descrizione progetto:
The idea to build the church in Sazovice occur before the Second World War. Three years
ago, the idea returned and poeple from Sazovice founded the Association for the construction of the church.
Outside
I wanted to dematerialize the building. It looks like something light, abstract, bright and
natural. It evokes more paper than brick. It’s like a ring of paper with cutting you push or
pull to get more light inside.
Visitors don’t perceive the thickness of the walls, because they taper from half meter to
centimeter. The light coming through the cuts illuminate the space. It glides along the walls
and shape the form. Penetration of light into the building are twofold – wall bends outwards
or inwards – that can be understood as reflecting the male and female principle.
Light becomes a factor which creates a lack of interface between what is verifiable by the
senses, and what is beyond material world. The scale is based on Prague’s chapel, the
perimeter of the church is circumscribed the square of Prague’s chapel. Its cylindrical
mass refers to the time of St. Wenceslas, when rotundas were built.

Inside
The interior is simple and clean to bring a sense of quietness and peace. Older churches
are full of visual information – the entire story is written in paintings, sculptures, in the
decoration. For exemple interior in Baroque church was completely descriptive to give
people an idea about Jesus life. People today are overload with information, the church
should perceive only the purity of space and peace and realize your inner self. There is a
space without personal identification visual smog – a simple, focused, and pure
recollection.
Crediti fotografici: Boys play nice
–.–
Nome Studio: BLANKPAGE ARCHITECTS
Nazione Studio: Lebanon
Nome Progettista di riferimento: Walid Ghantous
Sito/URL: http://www.blankpagearch.com/
Committente: Zakrit Municipality
Nome opera realizzata: Saint Charbel church
Localizzazione opera realizzata: Zakrit, Lebanon
Anno di completamento opera: 2018
Area opera realizzata (in mq): 840
Design Team: BLANKPAGE Architects
Progetto Strutture: Elie Karam
MEP: EAK Signature
Breve descrizione progetto:
Located in a site steeped in history, the challenge consisted of implementing a new larger
church without overshadowing the smaller 18th century chapel with its limestone vault
structure.
Recognizing the historical value and prominence of its neighbor, the new church humbly
adopts a low profile at the entrance which gradually rises as it reaches the altar wall. It
simultaneously constitutes a backdrop and an external amphitheater which highlights and
integrates the old edifice within the rituals of the sacred ceremonies.
With its interior height ranging from 3m to 10m, the church enables a transcendental
spatial experience that is further enhanced by a large skylight located at the apex where a
sunset light of various intensity washes the rear wall above the altar and creates the
atmosphere of the church.
A cross is carved into this large wall as a negative imprint that opens the church to the light
of the rising sun in the east.
The roof of the church, an outdoor amphitheater cascading down towards the historical
edifice, is suspended between two monolithic fair faced concrete skeleton, punctuated by
two big olive trees, ready to be covered with layers of green climbers.
Rising independently in the middle of the court, a steel bell tower exhibits itself between
the concrete structure and the limestone chapel with a bell inserted within the center of the
cross.
Above everything else, the old chapel remains the protagonist that defines the new church.
Crediti fotografici: Karam Morcos, Majd Achi
–.–
Nazione Studio: Italia
Nome Progettista di riferimento: Marco Contini
Sito/URL: http://www.continiarchitettura.net
Committente: Parrocchia Santa Maria a Castel di Lama. Diocesi di Ascoli Piceno
Nome opera realizzata: Church and community centre
Localizzazione opera realizzata: Via Roma 152 località Piattoni 1693 Castel di Lama (AP)
Anno di completamento opera: 2019
Area opera realizzata (in mq): 2300
Design Team: Progetto architettonico e direzione lavori: Marco Contini
Coordinamento: Marco Contini
Collaboratori: Alessio Brugnoli, Matteo Mascia, Matteo Zaccarelli
Liturgista: Don Mario Cataldi
Artista: Giuliano Giuliani
Progetto Strutture e impianti: studio Di Emidio
Progetto Landscape: Marco Contini
Chiesa e centro comunitario a Castel di Lama AP Italia
L’edificio per il culto è l’ultima parte realizzata del grande centro parrocchiale che comprende oltre alla chiesa, spazi per l’educazione e l’incontro, attrezzature sportive e
ricreative dando luogo ad un sistema urbano di notevole effetto comunitario.
Frutto di un concorso del 2006, il progetto sviluppa l’idea di un radicamento al luogo delle
strutture edilizie attraverso la disposizione volumetrica e l’utilizzo di materiali locali,
relazionandosi con l’abitato con percorsi pedonali che attraversano lo spazio del sagrato
che si allarga nella vasta piazza giardino.
Elemento fondamentale del progetto è il percorso pedonale pubblico che attraversa il
nuovo insediamento, separando i volumi della chiesa da quelli delle attività parrocchiali e
suggerendo possibili connessioni urbane con le altre aree pubbliche presenti nell’intorno.
La piazza antistante il sagrato è delimitata oltre che dalla facciata della chiesa, da un
semplice muro nella parte a sud e da un portico chiuso verso la strada principale.
Tali limiti permettono di ottenere un senso di raccoglimento dello spazio, una dimensione
più consona al vivere collettivo, al ritrovarsi di una comunità.
Il campanile posto verso la strada principale e il centro abitato, segnala con la sua altezza
la posizione del centro parrocchiale al territorio circostante.
L’edificio dedicato al culto si caratterizza all’esterno per la grande facciata in lastre di
travertino utilizzate come filtro per intravedere gli spazi interni della chiesa.
L’interno accoglie un grande velario ellittico sospeso, luogo dell’assemblea e spazio della
liturgia. I luoghi liturgici, fonte battesimale, ambone, altare, sede, crocefisso e tabernacolo
sono disposti lungo un percorso che attraversa longitudinalmente lo spazio presbiteriale
per concludersi in un giardino dove è stato collocato un ulivo.
La disposizione dell’assemblea interpreta i dettami del concilio vaticano secondo, con la
zona presbiteriale circondata dalle sedute dei fedeli a formare la sostanza del farsi
“Chiesa”. L’altare e l’ambone sono collocati frontalmente nei due fuochi dell’ellisse per
rimarcare la pari dignità della mensa e della parola.
All’interno della chiesa le opere artistiche in travertino di Giuliano Giuliani definiscono in
modo spirituale i luoghi della liturgia.
Crediti fotografici: Domenico Oddi foto nn. 1, 2, 3, 5; Gianmarco Corvaro foto n. 4.
–.–
Nome Studio: DELLEKAMP/SCHLEICH + AGENDARQ
Nazione Studio: Mexico
Nome Progettista di riferimento: Derek Dellekamp/Jachen Schleich + Camilo Restrepo
Sito/URL: http://www.dellekamparq.com
Committente: Fundación Hogares AC
Nome opera realizzata: Senor de Tula sanctuary
Localizzazione opera realizzata: Cobarrubias 102, 62900, Jojutla de Juárez, Morelos
Anno di completamento opera: 2020
Area opera realizzata (in mq): 470
Design Team:
Dellekamp/Schleich: Derek Dellekamp, Jachen Schleich, Francisco Eduardo Franco Ramírez, Jose Manuel Estrada, Gustavo Hernández, Elizabeth Molina, Sana Frini, Samuele Xompero, Santiago Sitten, Mariana Víquez
AGENdA: Camilo Restrepo Ochoa, Mariana Mejía, Camilo Toro, Hellen Winter
Progetto Strutture: Oscar Trejo, Sergio López
Progetto Landscape: Taller de paisaje Entorno: Hugo Sánchez, Tonatiuh Martínez, Paulina Zarate
Breve descrizione progetto: On September 19, 2017, exactly 32 years after the earthquake that devastated Mexico in 1985, the tragedy was repeated, just a few hours after the drill that commemorated this anniversary, Mexico suffered another earthquake that destroyed or rendered uninhabitable public buildings and more than 100,000 homes. Architects in Mexico City focused on a joint initiative called Reconstruir México (Rebuild Mexico); hundreds of architects and urban planners came together and tackled the problems from various fronts. Among the architects committed to this joint effort were Derek Dellekamp and his office (Dellekamp Arquitectos), together with AGENdA agencia de arquitectura, led by Colombia’s Camilo Restrepo Ochoa, who soon joined in through the Pienza Sostenible program, which focused on design and fundraising for rural housing affected by the earthquake. In the case of Jojutla, in the state of Morelos, housing programs were immediately launched. Therefore Carlos Zedillo, with his comprehensive vision of urban planning and repairing both the social fabric and public space, decided to focus INFONAVIT’s efforts on drawing up a master plan for this city’s reconstruction. Our team was in charge of the reconstruction of the Santuario del Señor de Tula (a place of worship with a listed status and more than five centuries of history) and Ranchería El Higuerón (a community center consisting of a park-library with a program for cultural and administration workshops and community activities). These two projects, although different in their formal conception, respond to similar ideas, a result of conversations between the two studios in charge, and the exchanges of their respective ideas.
The urgency of the situation required the use of affordable and easily accessible materials
and labor, hence the decision to use concrete for both projects. Also, understanding the
social and climatic context led us to think about spatial typologies and models according to
the place and its opportunities. Ultimately both projects seek to build threshold spaces, of
undefined limits, without clearly distinguishing between interior or exterior, and in this
ambiguity they can be used in various ways, but above all they can become a home for
everyone.
Crediti fotografici: Sandra Pereznieto
–.–
Nome Studio:
JOAQUIM PORTELA ARQUITETOS
Nazione Studio: Portugal
Nome Progettista di riferimento: Joaquim Portela
Sito/URL: http://www.joaquimportelaarquitetos.com
Committente: Private
Nome opera realizzata: Cohen chapel
Localizzazione opera realizzata: Alps, Switzerland
Anno di completamento opera: 2017
Design Team: Joaquim Portela Arquitetos
Progetto Strutture: Joaquim Portela Arquitetos
Progetto Landscape: Joaquim Portela Arquitetos
Breve descrizione progetto:
A Chapel that integrates the landscape, becoming part of it. This project forced us to
analyze many similar buildings, that although isolated, all seem to be designed by nature
and became a part of it. We always start with a sketch of the initial shape, however in this
particular case we started with many different shapes. At the start of the research the form
was even smaller and denser as what is presented now – but the many paper models
done throughout the project’s development helped us find a balance of the desired
volume. The building, of simple and compact shape, presents itself as the result of a long
and exhaustive process of project development. And it’s simplicity a result of a clarification
process and not of a subtraction one. The search of light is the concept explored behind
the built form. The result is a building composed of two volumes, which intersect in a single
plane. The main building is closed to the landscape, becoming an introspection space, and
increases it’s height since the opening mouth at the entrance until the skylight at it’s peak.
These are the only two external openings of this space, and invites who enters the
building, as well as who is sitting in it’s interior, to look up.
The second volume consists of the sacristy. This space is conceived for the use of the person responsible for the chapel, and contrary to the previous, this one opens up to the landscape. We tried to erase everything superfluous which can often become grotesque. We do not mean that baroque churches aren’t visually pleasing, not at all, but in our search we eliminated all the ornaments and aimed to achieve a pure shape for the building that could transmit all the information required for a sacred space. Like a difference between watching a movie to reading a book: without images the interpretation becomes harder and not direct, but it also allows for an infinite number of possible images, depending on who is transforming the words into images.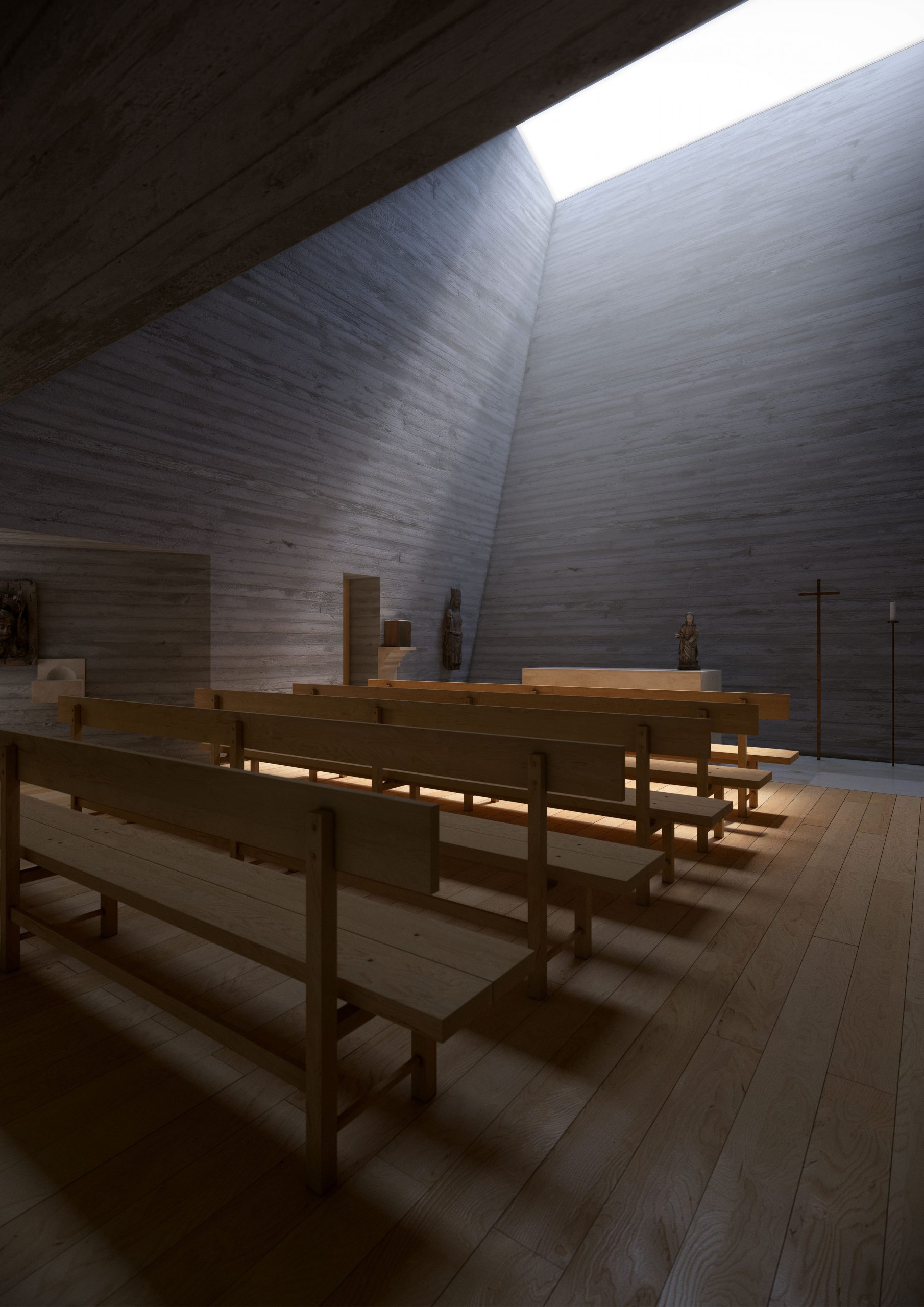

Crediti fotografici: Joaquim Portela Arquitetos
–.–
Nome Studio: MECK ARCHITEKTEN GMBH
Nazione Studio: Germany
Nome Progettista di riferimento: Andreas Meck †, Axel Frühauf
Sito/URL: http://www.meck-architekten.de
Committente: Katholische Kirchenstiftung St.Michael Poing vertreten durch das Erzbischöfliche Ordinariat München
Nome opera realizzata: Seliger Pater Rupert Mayer church
Localizzazione opera realizzata: Gebrüder-Asam-Straße 2, 85586 Poing, Germany
Anno di completamento opera: 2018
Area opera realizzata (in mq): 1900
Design Team:
Architects: Andreas Meck † Axel Frühauf
Collaborators: Wolfgang Amann (project management), Martina Frieling, Tobias Jahn (project management), Vivian Krieg – Stefan Zöls
Site Manager: rudolf + sohn architekten
Progetto Strutture: Haushofer Ingenieure gmbh, Hans-Ludwig Haushofer
Room Acoustics: Müller-BBM GmbH, Bernd Grözinger
Progetto Landscape: lohrer.hochrein GmbH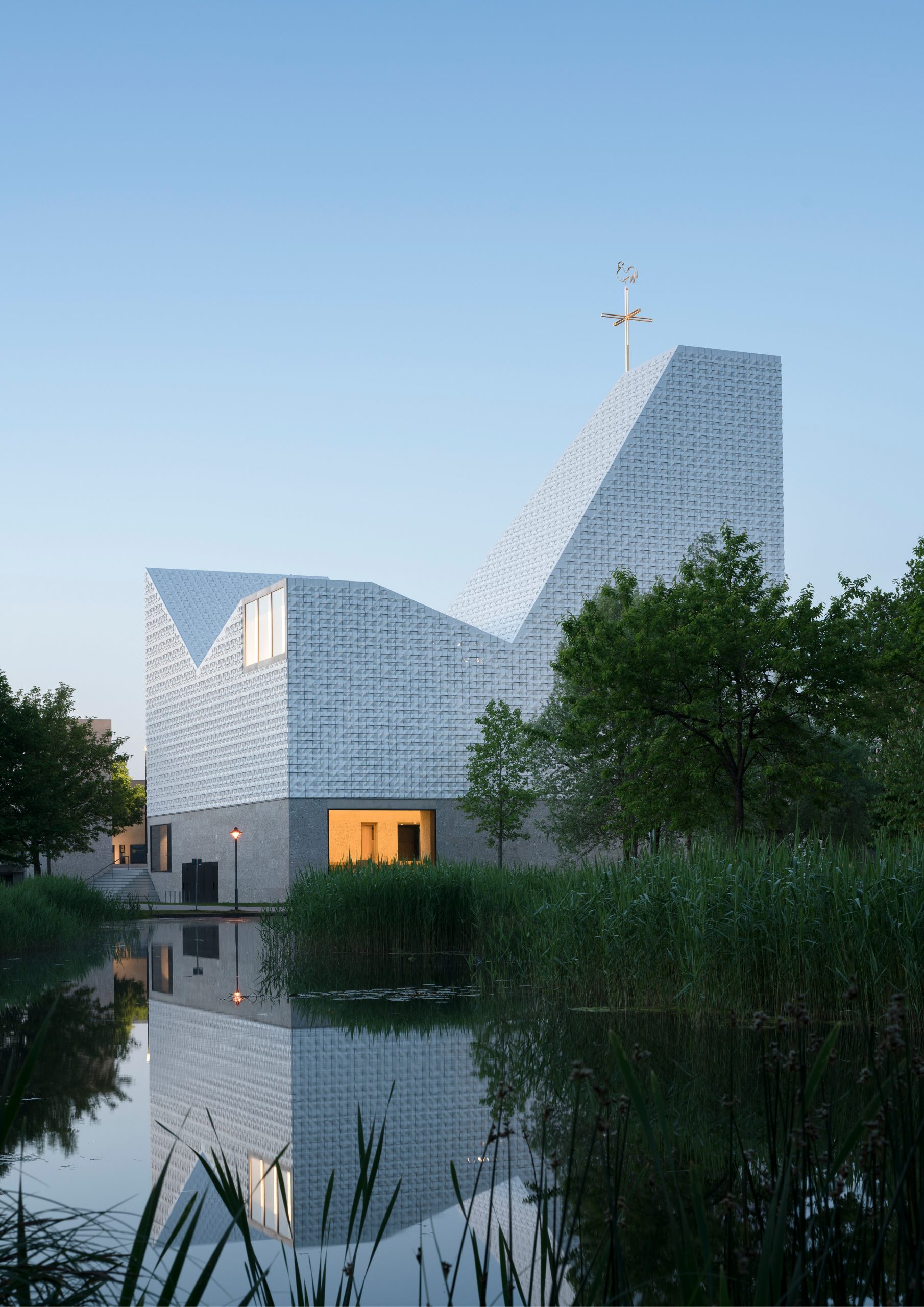
Breve descrizione progetto:
In an extremely sensitive town planning situation, the new church, with its sculptural form,
works like a keystone to act as a connecting interface between green landscape and town.
In doing so, the design picks up on the different relationships between countryside and
town and fuses these together on the church square, which presents itself from the street
as an inviting retreat for the public. Bell tower and rectory are positioned lower and form
the border of the church square, thereby composing the frame for the church.
A massive foundation masoned from molasse conglomerate – a typical conglomerate
gravel of Upper Bavaria – constitutes the church’s base, which appears to grow out of the
ground. Above this, as an identifiable landmark of the new parish church, soars the white
ceramic-tiled roof, unfolding with sculptural energy. The contrast between the ethereal
white crown and the stone foundation represents a vision of heaven and earth, of
transcendance and immanence, and it is in this field of tension that the church space is
anchored.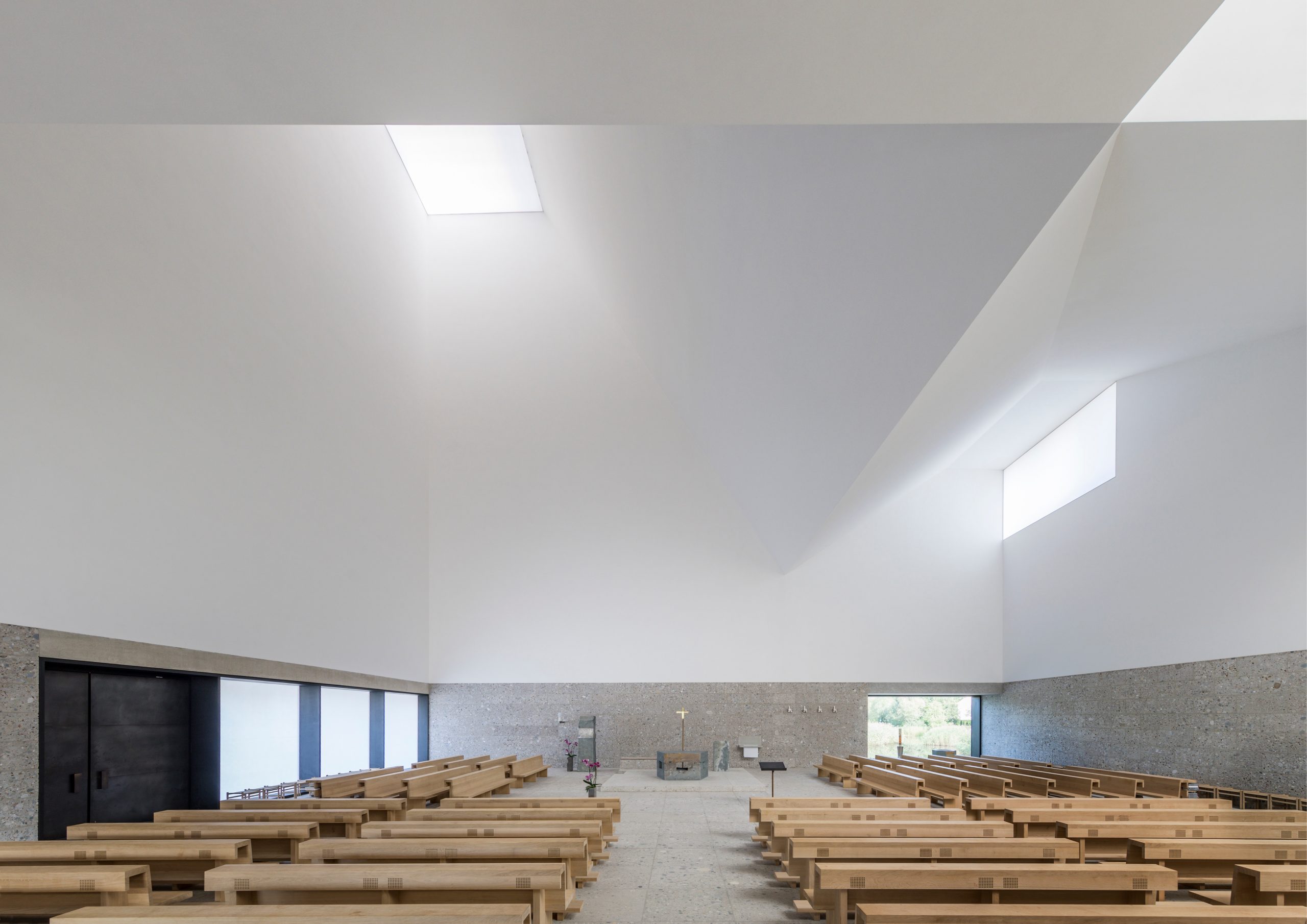
The church building opens to rectory and church square. Entering the church space with
its slight slope towards the altar, after a lower entry area, a room of light opens up,
Baroque-like, urging one’s view heavenward. This, in construction as well as symbolically,
is composed of a spatial cross that manifests itself as a powerful image in the shape of the
ceiling’s spacial folding.
As an analogy to the Holy Trinity, three large skylights respectively illuminate various
liturgical locations and activities.The especially sculptured execution of the ceramic tiles is
coordinated with the light and space concept of the church room and creates with its
strongly differentiated geometry manifold light refraction. Playing with the light in this way,
the roof landscape becomes the crystal ‘city crown’ of the town of Poing.
A church for closeness and encounter: comprehensible, open, inviting, memorable and
visible over a long distance.
Crediti fotografici: Le foto 1,2 e 4 – Florian Holzherr. Le foto 3 e 5 – Michael Heinrich
–.–
Nome Studio: NIALL MCLAUGHLIN ARCHITECTS
Nazione Studio: United Kingdom
Nome Progettista di riferimento: Niall McLaughlin
Sito/URL: http://niallmclaughlin.com
Committente: Ripon College
Nome opera realizzata: Bishop Edward King chapel
Localizzazione opera realizzata: Cuddesdon, Oxfordshire
Anno di completamento opera: 2013
Area opera realizzata (in mq): 280
Design Team: Niall McLaughlin Architects (Architect), Beard Construction (Building Contractor)
M & E Engineer (Synergy Consulting Engineers), Paul Gillieron Acoustic Design (Acoustic
Engineer), Ridge and Partners LLP (Quantity Surveyor / BREEAM Assessor), Harrison
Goldman (Stone Consultant), Jane Toplis Associates (Access Consultant), Nathaniel
Lichfield and Partners (Planning Consultant), HCD Management Ltd (CDM Coordinator),
HCD Building Control (Approved Building Control Inspector), Richard Bayfield
(Construction Consultant)
Progetto Strutture: Price and Myers
Progetto Landscape: The Landscape Partnership
Breve descrizione progetto:
Ripon Theological College sought a new chapel to serve the college community and a
small order of nuns. The brief asked for a space that would accommodate the range of
worshipping needs of the two communities in an antiphonal arrangement, suitable for both
communal gatherings and personal prayer.
On the site is a large beech tree on the brow of the hill. Facing away from the beech and
the buildings behind, a ring of mature trees on high ground overlooks a valley. This
clearing has a particular character, full of wind, light and rustling leaves. We sought to
capture this within the building.
The starting point for this project was the word ‘nave’. The word describes the central
space of a church, but shares the same origin as ‘navis’, a ship, and also means the still
centre of a turning wheel. Stillness, amidst movement seemed to embody the preparation
for priesthood. From this, two architectural images emerged. The first is the hollow in the
ground as a meeting place of the community. The second is the ship-like structure floating
above the tree canopy, a gathering place for light and sound. We used the geometry of the
ellipse to reflect the idea of the exchange between perfect and imperfect at the centre of
Christian thought. To construct an ellipse the stable circle plays against the line. It is about
movement back and forth. The movement, inherent in the geometry, is expressed in the
chapel by the perimeter ambulatory. One can walk around the chapel, looking into the
brighter space in the centre.
The chapel, seen from the outside, is a single stone enclosure. We used Clipsham stone
which is sympathetic to the existing limestone buildings nearby. The base of the chapel
and ancillary structures are clad in regular courses of ashlar stone. The upper section of
the chapel is dressed in cropped walling stone, laid in a dog-tooth bond. The chapel wall is
surmounted by a halo of stone fins. The roof and internal frame are self-supporting and
independent of the external walls.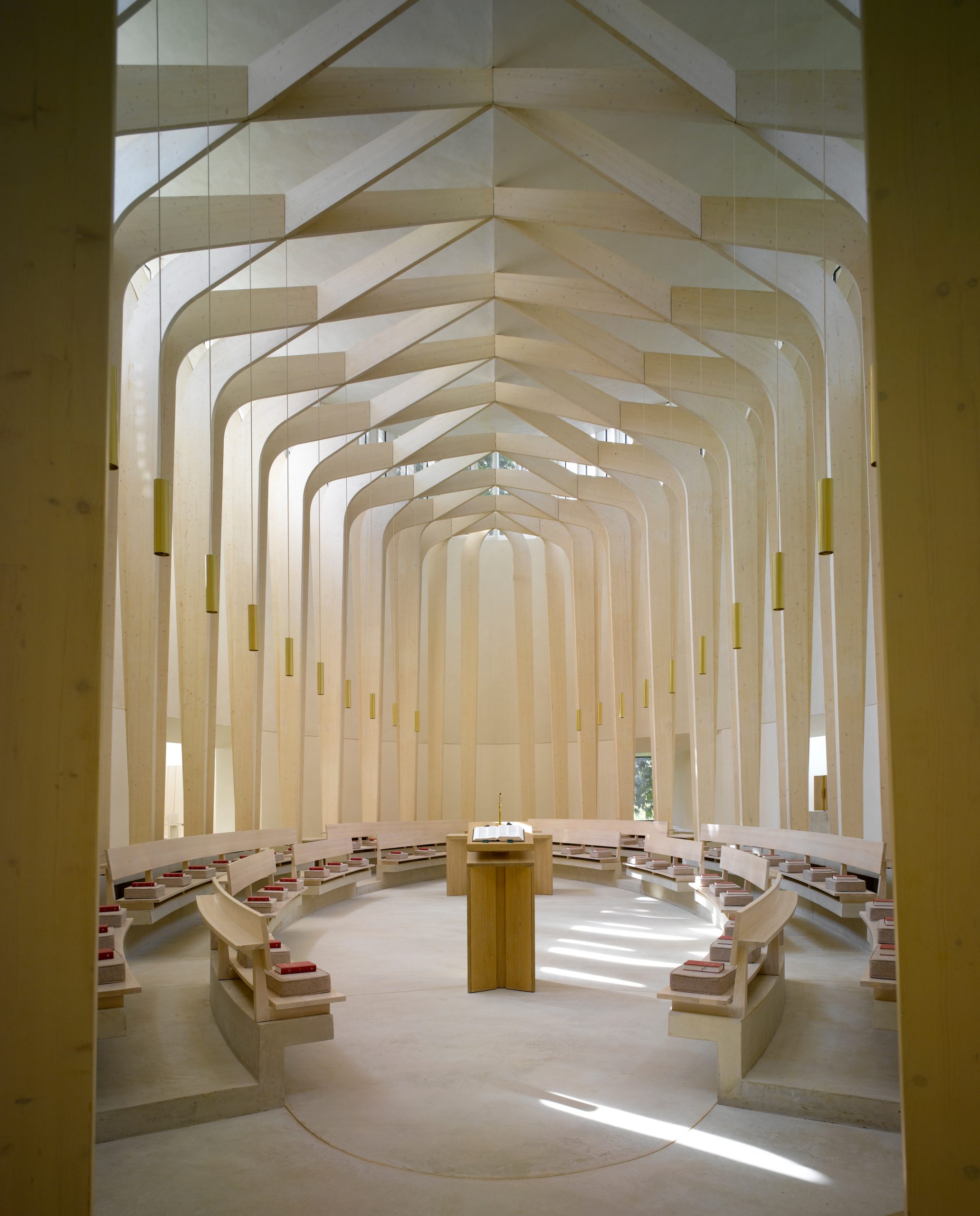
The internal timber structure is made of glulaminated spruce sections. This structure
expresses the geometrical construction of the ellipse, a ferrying between centre and edge
with straight lines. As one moves around the chapel, an unfolding rhythm interplays
between the columns and the simple elliptical walls beyond. The chapel can be seen as a
ship in a bottle, the hidden nave.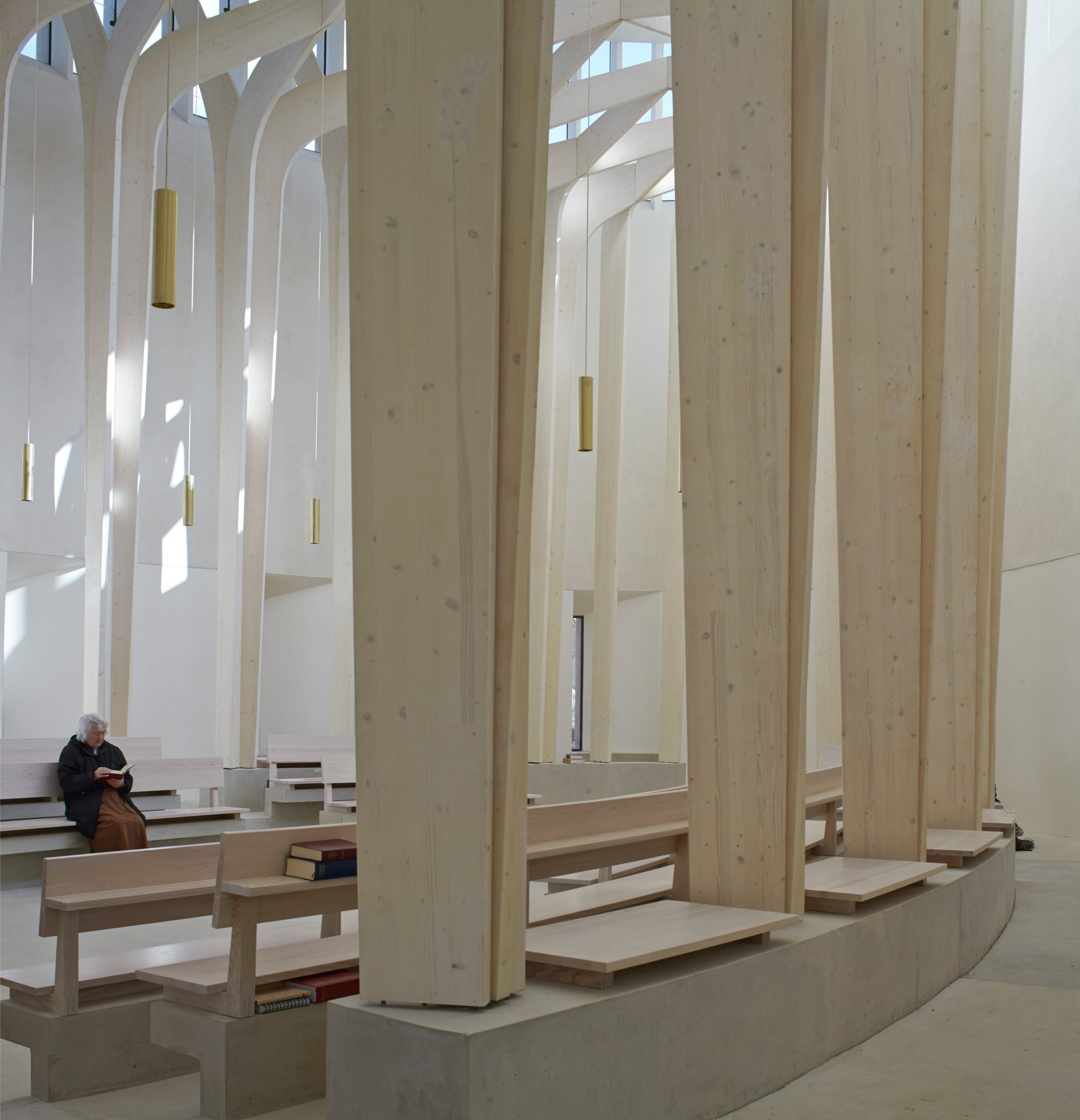
Crediti fotografici:
Foto nn. 1 e 2 (esterni) e foto n 5 Niall McLaughlin Architects. Foto n 3 Nick Kane. Foto n. 4 Dennis Gilbert
–.–
PETER KREBS BUERO FUER ARCHITEKTUR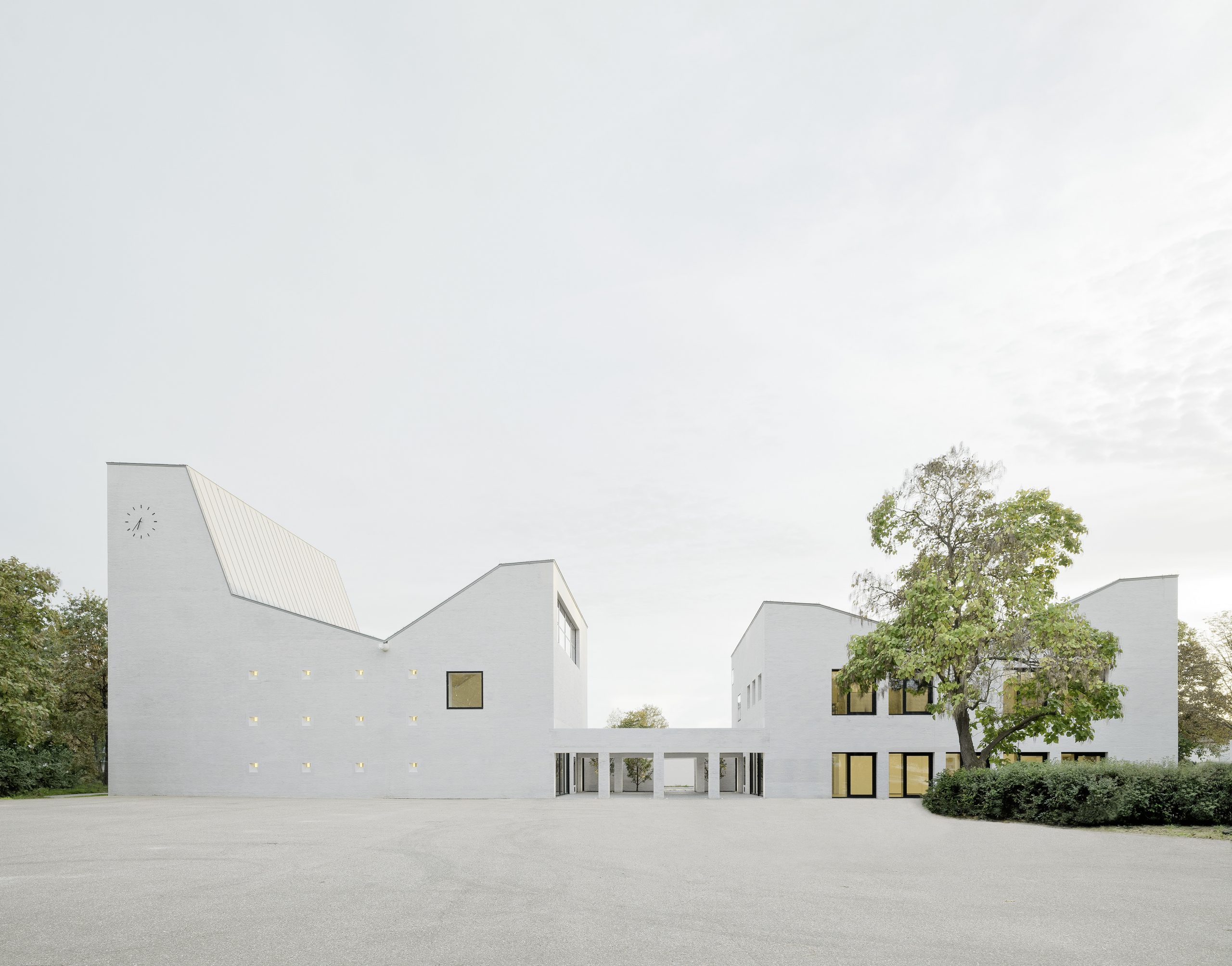
Nome Studio:
PETER KREBS BUERO FUER ARCHITEKTUR
Nazione Studio: Germany
Nome Progettista di riferimento: Peter Krebs
Sito/URL: http://www.krebs-arch.de
Committente: Evangelische Kirche Karlsruhe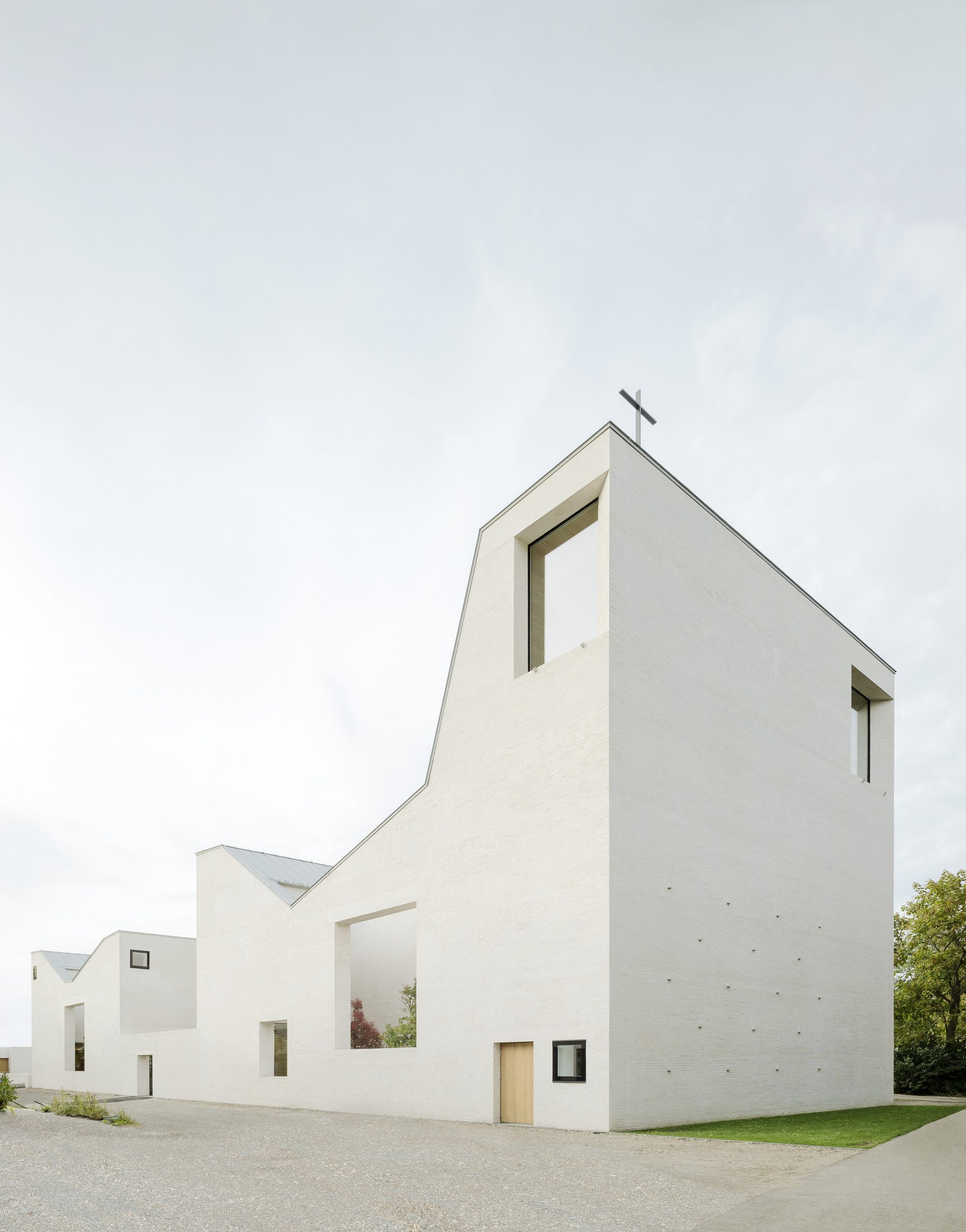
Nome opera realizzata: Petrus Jakobus Church
Localizzazione opera realizzata: Bienwaldstrasse 18, d-76137, Karlsruhe, Baden-Wuerttemberg
Anno di completamento opera: 2017
Area opera realizzata (in mq): 412
Design Team: Stefanie Schmitt (projectarchitect since 2015), Alexander Schilling (projectarchitect till end 2014), Peter Hoffmann, Anita Michalski, Phi Long Ngo, Christoph Panzer. Competition: Lena Bedal, Anita Michalski, Alexander Schilling, Stefanie Schmitt
Progetto Strutture: Prof. Markus Faltlhauser, Reutlingen
HLS: Bender + Urich, Karlsruhe
Light: lunalicht, Karlsruhe
Acoustics: ISRW Klappdor, Duesseldorf
Projectmanagement: Harrer-Ingenieure, Karlsruhe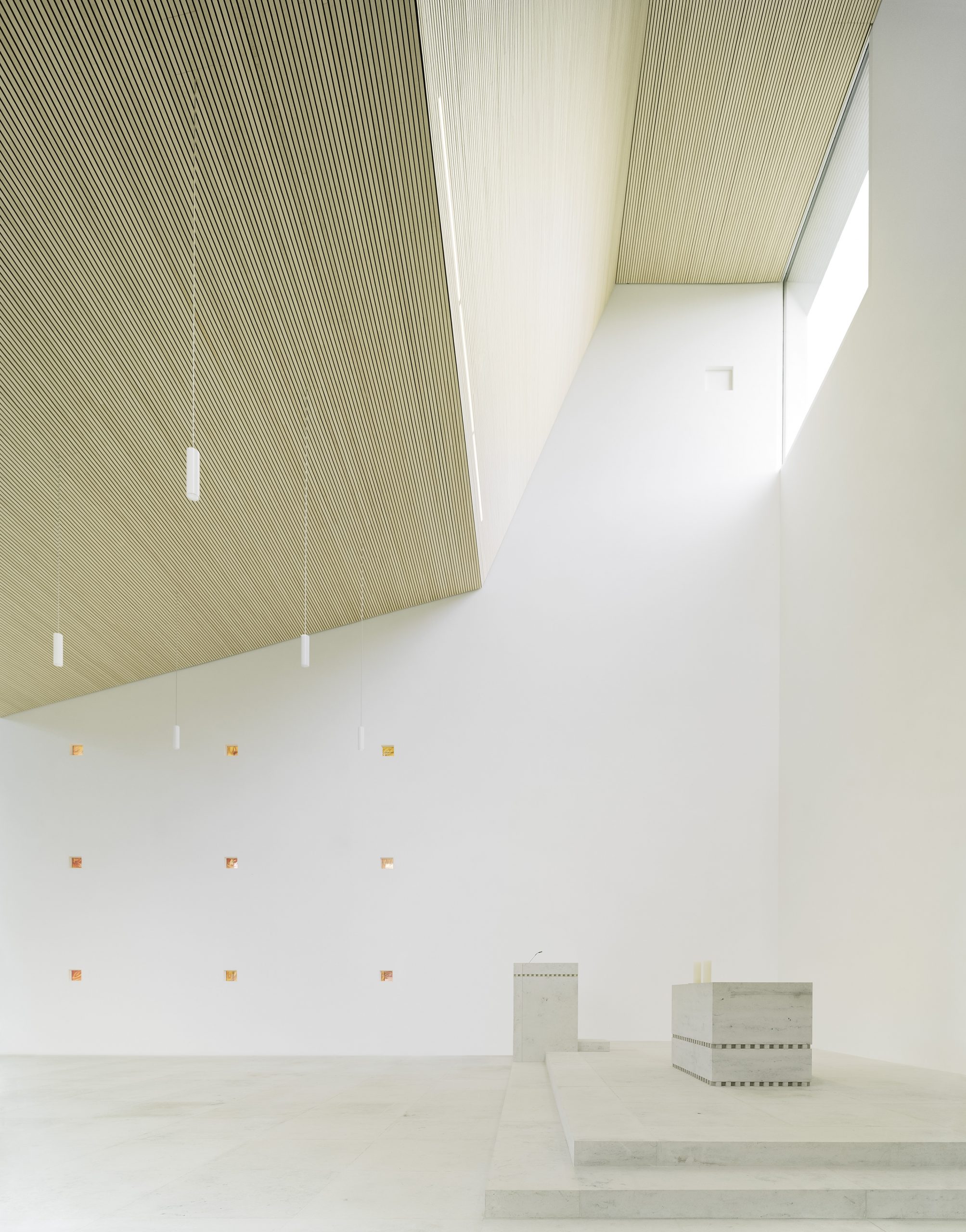
Breve descrizione progetto:
The Petrus-Jakobus-Church is part of a new ensemble together with a protestant
Community Center and is situated at the south end of a local marketplace. The brick
ensemble creates a calm, enduring ensemble in the neighbourhood. From a distance, the
building appears introverted, however once inside, the spatial sequence consisting of
sanctuary, church hall and two community halls opens up towards a courtyard, which
functions as a connection between the church and the community center and as the
entrance space from outside. It can be used for an outside‚ ‘come together’. The church
and the community center can be opened to this space.
The outside of the walls is constructed with bricks and is coated with very thin plasterslurry
to brighten up the walls and to refer to the bright flatbuildings in the neighbourhood. A
sequence of tilted roofsegments connects the buildingparts together and refers also to the
traditional gabled roofs in the neighbourhood. The roof gives the church interior it’s shape.
There are to big windows situated in a lightspace above the altar: One window opens to
the east and one to the south. The changing light through these both windows creates the
atmosphere inside the church throughout the day.
An est-west-sequence of internal courtyard-spaces with trees in the southside of the
Church and the Community Center forms a distance zone to the appartmentbuildings
situated in the south, which are the result of a townplaning proposal in the competition.
An internal east-west ‚street’ connects all spaces and ends up (or starts) with the
baptismal font in the church. Like the altar it is also designed by the architects. The
coloured glasswindows have been took over from the former churchbuildings. The
materials in the church are limestone, wood, little metall and the plastered walls with light
silicate paint.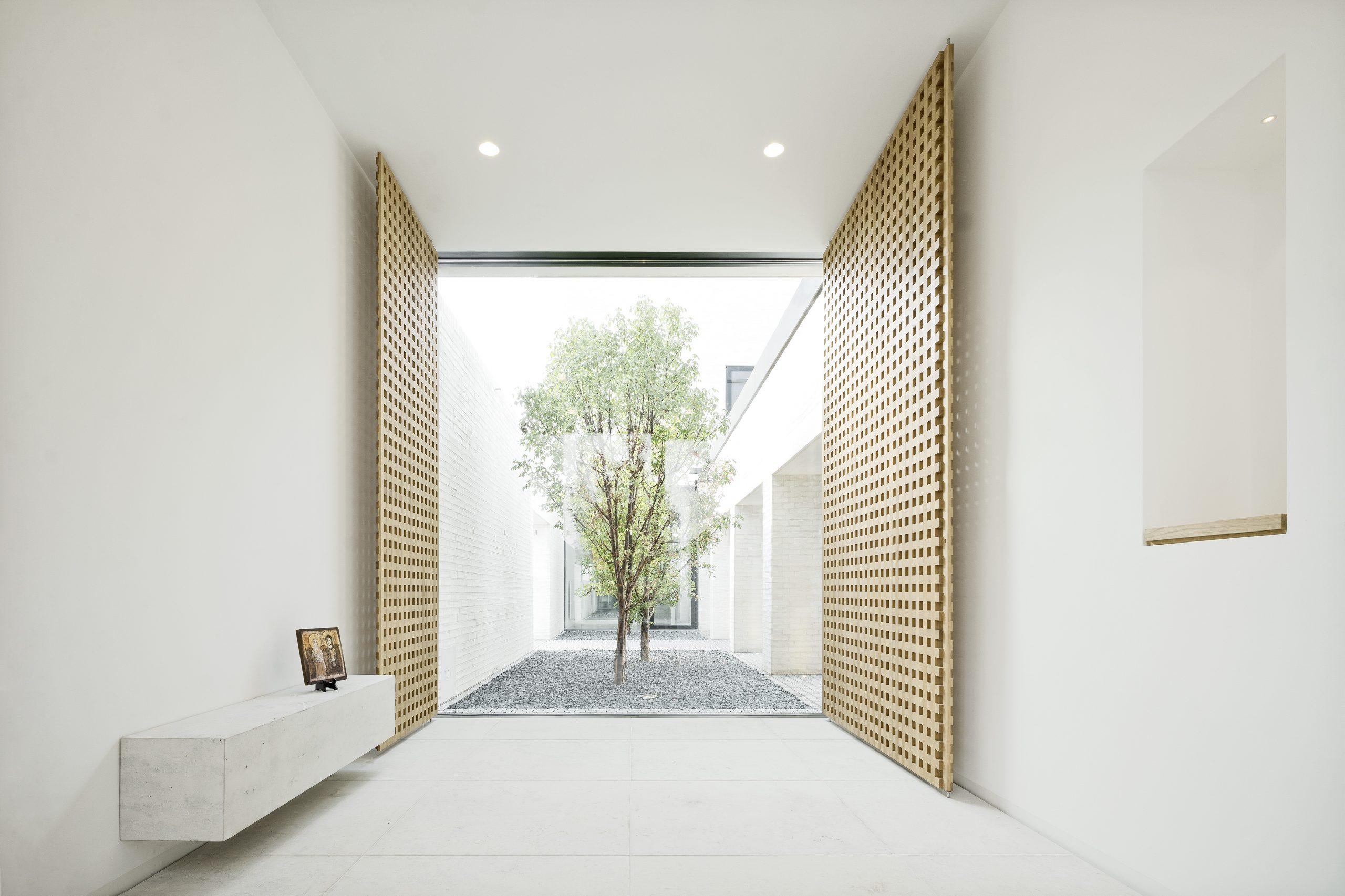
Crediti fotografici: Brigida González
–.–
VÍTOR LEAL BARROS ARCHITECTURE
Nome Studio: VÍTOR LEAL BARROS ARCHITECTURE
Nazione Studio: Portugal
Nome Progettista di riferimento: Vítor Barros
Sito/URL: http://www.vitorlealbarros.com
Committente: Fábrica da Igreja Paroquial da Freguesia de Salvador de Freamunde
Nome opera realizzata: Divino Salvador church
Localizzazione opera realizzata: Av. Luís Teles de Meneses, 4590-297, Freamunde, Porto
Anno di completamento opera: 2019
Area opera realizzata (in mq): 2615
Design Team: Vítor Barros (Lead Architect), Pedro Fernandes (Designer), Ana Bastos Vieira (Senior Architect), Caio Chamma (Junior Architect), Dominika Skrývalová (Junior Architect), Martin Richnavský (Junior Architect).
Progetto Strutture: Sopsec, Logacústica, Louproj – Nuno Silva Eng.º, Filipe Ferreira Eng.º, Orlando Sousa Eng.º, Marco Oliveira Eng.º
Other Consultants: Fr. Manuel Brito, Fr. João Peixoto, Jofebar, Indelague
Breve descrizione progetto:
An Open Door.
The project of Divino Salvador church was born from the study of the liturgical Christian
space evolution and from an attentive look and comprehension of the complex morphology
of the intervention site.
A base built by granite walls extends from the surroundings, sustaining the temple. A new
distribution churchyard separates, both functionally and volumetrically, the new church
from the multipurpose building, like an exterior antechamber which invites users to silence
and self-communion. At the churchyard stands out the sky, the sound of the olive tree
leaves swept by the wind and the running water of a fountain.
A glass door appears as a metaphor for an open and tolerant Christian community, inviting
anyone who enters the churchyard to be part of one big sharing family.
Inside, the presbytery and the nave rise towards God by the large vertical clerestory which
draws the resurrection of Christ through its glazed and luminous walls. The clerestory is
also the calling element of the church, as it substitutes the traditional steeples. In the new
church, the calling is done by the light instead of the sound.
The two side aisles end up on two vertical chapels that hold the tabernacle and the
baptistery. Both chapels represent the uniqueness relation between the sacraments and
God.
The Mortuary Chapel, located on the north side of the building, has its entrance by the
yard of the old Mother Church of São Salvador, conferring unity to the old street profile and
assuring a continuous use of the old building for mournful celebrations.
Crediti fotografici: Alexander Bogorodskiy
